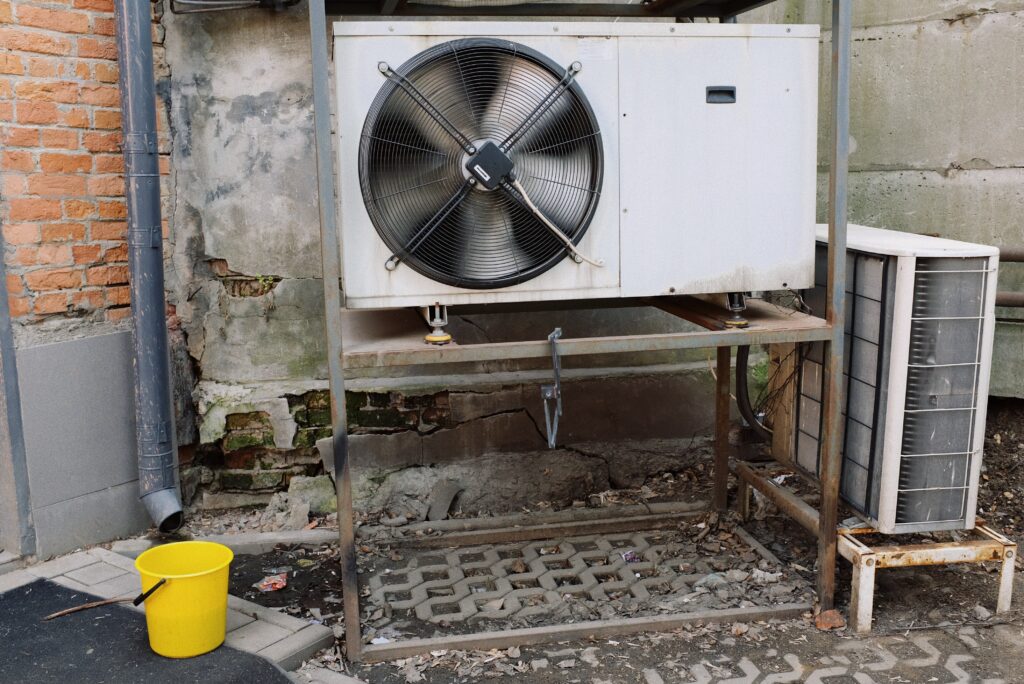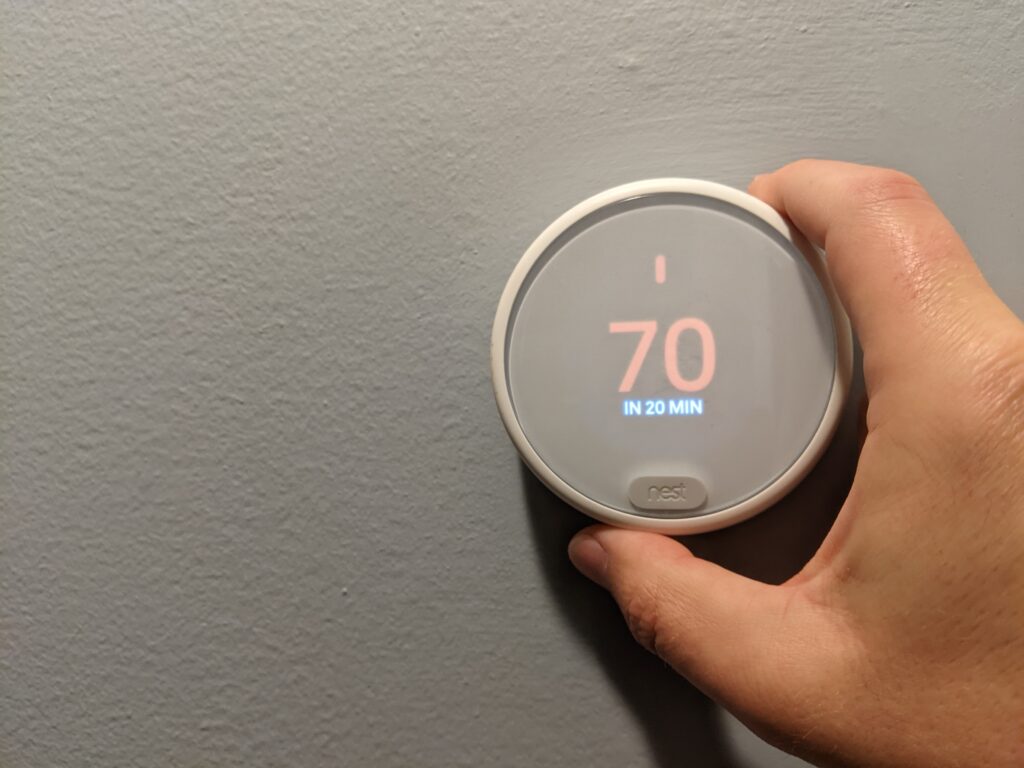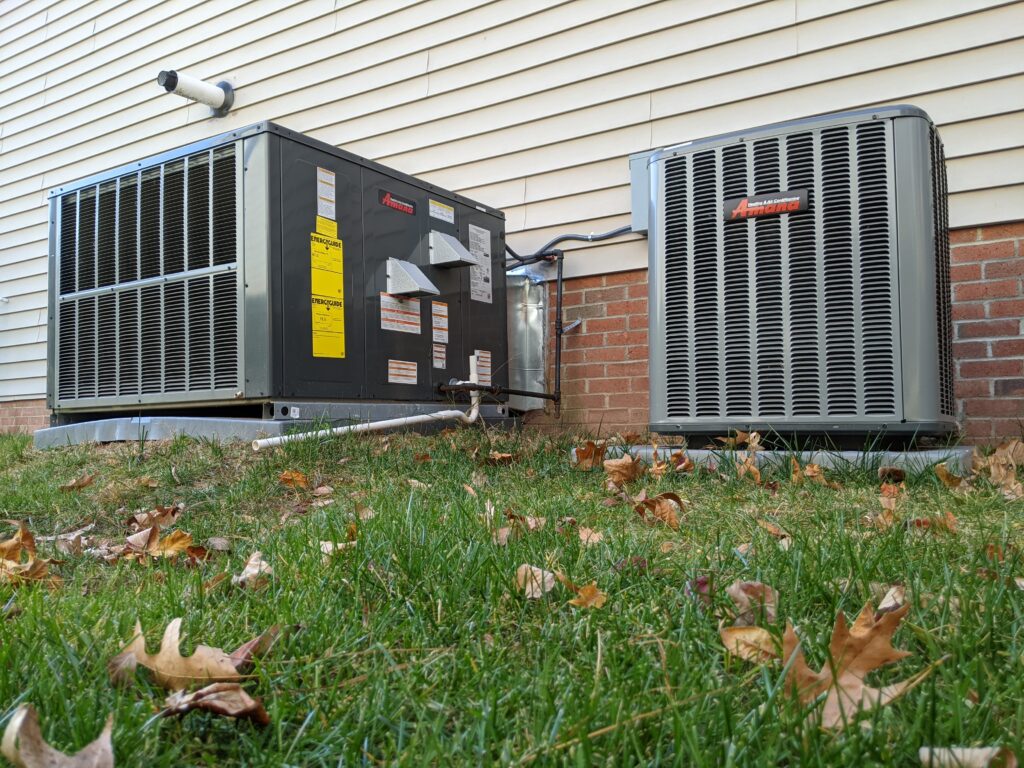The phrase “square footage” is often thrown around when discussing houses or searching for a home. However, it has a specific definition with several different criteria.
In North Carolina, square footage refers to finished living area heated by permanent, conventional heating systems, and must be directly accessible from other living areas.
There are 3 main elements in that definition, so we’re breaking down each. A room must qualify on all 3 elements. If it does not, it cannot be included in the total living area. Sellers may report these as “other area” or “structured area,” but not part of the main living area. Remember, for the purposes of this article, living area = square footage.
Finished Living Area
This goes straight to the heart of “living” area. The living area must have a floor, walls, and ceiling that are acceptable for interior construction. Unfinished concrete and cinder blocks in your basement don’t count as finished square footage. Additionally, the ceilings must be at least 7-feet tall (with a few caveats).
The Area Must Be Heated
The language that the NC Real Estate Commission uses here is also specific. It must be permanent, conventional heating systems sufficient to heat the space for year-round occupancy. Portable space heaters and fireplaces are not permanent and conventional.
This is an area where converted garages, carports, and DIY additions can cause an issue. Often, they are not properly connected to the heating system of the original home. Therefore, they do not count towards the square footage. On the other hand, if they are properly connected to the original home, homeowners need to make sure the current heating system is rated for the increased volume.
Directly Accessible
The third criteria is “directly accessible” from other living areas. Directly accessible must be through a door, hallway, or staircase by definition.
If a person needs to cross into an unfinished area (such as a garage) in order to access another portion of square footage, it does not count. An in-law suite built on the opposite side of a garage is the clearest example. With this example, you must pass through the garage in order to enter the in-law suite. Since the in-law suite is not directly accessible from the main living area, it cannot contribute towards square footage.
This is one of the most common mistakes when calculating square footage. A unconnected bonus room over a garage is another example if you can’t pass through main living area directly into it.
Other Area
When searching for a home, the term “other area” is best used to describe a space that does not fall into the above category. This term is useful for pointing out areas that are still desirable for buyers, and certainly considered features of the home. It can encompass detached workspaces, unfinished basements, and unheated 3-season rooms.
These are the basics behind the term “square footage.” For a more detailed understanding, we have an in-depth guide on the rules and regulations around square footage, and the NC Real Estate Commission has developed a booklet on exactly how square footage is measured.







Leave a Reply